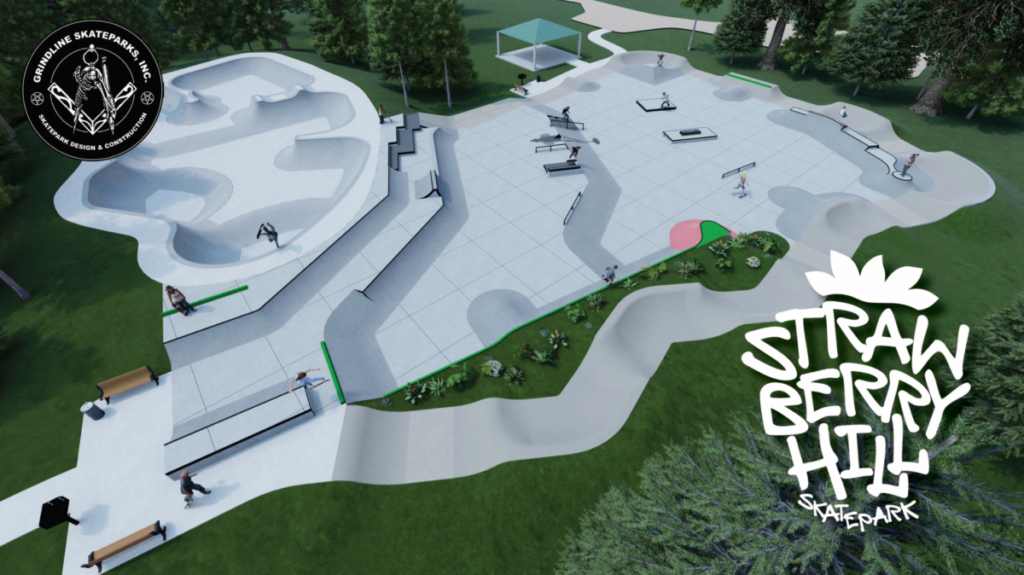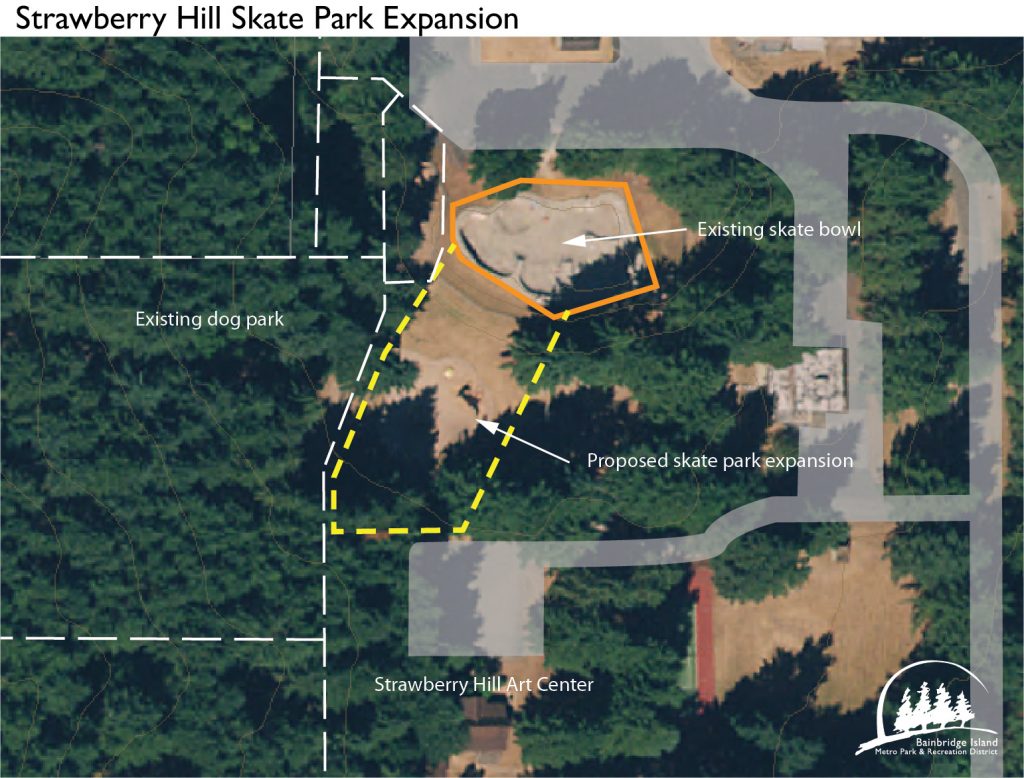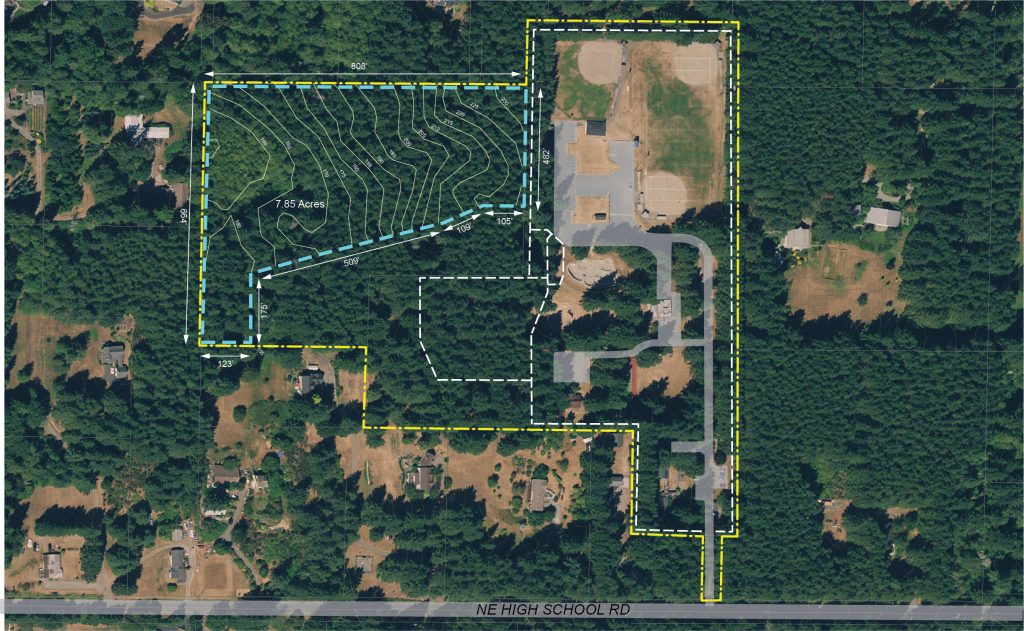CURRENT PROJECTS
Accessibility Awareness and District Planning
Overview
This is a system-wide initiative to improve the accessibility of all parks and facilities on Bainbridge.
The resulting Transition Plan will identify physical and programmatic barriers to access, such as handicap-accessible doorways or appropriate guidance for visiting parks or participating despite physical challenges.
Status
Beginning in the Spring of 2025 and through 2026, a third-party expert consultant team will report to the community the conditions, correction remedies, and cost estimates within a systematic approach to implementing accessibility improvements.
For more information, contact Matthew Keough, mattk@biparks.org
Battle Point Restrooms
Overview
New restrooms are coming to Battle Point Park.
This 520 square-foot facility will feature four individual ADA accessible family assist restrooms and will replace the existing restroom structure located near the KidsUp! playground. The existing structure will be decommissioned and retained for storage.
Status
A new septic system has been designed and the precast concrete structure was delivered to the site in August 2024. Final installation will occur when permitting is completed. Projected opening: 2025.
For more information, contact David Harry, Park Services Superintendent – dharry@biparks.org
Comprehensive Planning Update for the Park District
Overview
The Comprehensive Plan is a long-range planning document developed and updated with the community every six years. It documents the existing system of parks, facilities, and programs and evaluates the community’s expressed interests and needs on an ongoing basis.
Status
This project is being led by Framework, a consultant team with expertise in open public participation and in making plans and implementation measures practical. Throughout 2025, to obtain State enforcement in February 2026, the community will work to update the current plan with a new strategy towards desired changes and outcomes. The process and the product will provide direction towards service levels and priorities that inform annual budgets and improvement projects.
For more information visit the Comprehensive Planning page, or contact Matthew Keough, mattk@biparks.org
Don Nakata Pool Slide Staircase Replacement
Overview
The original staircase was built 24 years ago and had rusted and corroded. The aging slide staircase will be torn apart and replaced with an aquatic and environmentally friendly staircase.
Status
Work began April 14, 2025. The estimated construction will take four to six weeks.
For more information, contact Mike Omans, michaelo@biparks.org
Ray Williamson Pool Rehabilitation
Visit our Ray Williamson Pool Rehabilitation page
Strawberry Hill Bike Park
Overview
The Strawberry Hill Park Bike Park project was officially approved by the Park Commissioners during the Park District Board Meeting on May 4, 2023. Designed by Evergreen Mountain Bike Alliance in collaboration with local riders, the course aims to provide an inclusive mountain biking experience for all ages and skill levels.
Key features of the new course will include wooded trails, berms, jumps, and designated areas for beginner to advanced riders. The project is a collaborative effort between the Bainbridge Island Metro Park & Recreation District and the Bainbridge Island Parks & Trails Foundation.
Status
Strawberry Hill Skate Park
Overview
The Strawberry Hill Skatepark Expansion Concept Plan was formally approved by the Park Commissioners at the April 20th, 2023, Park District Board Meeting. Construction documents and a permit package have been prepared and reviewed by the COBI Building Department. Fundraising and permitting will determine future phased development.
The 16,660-sf. Strawberry Hill Skate Park facility will feature an expansive, open “street skating” area with ramps, stairs, rails, and many other elements typical of an urban skating environment. An undulating “pump track” wraps around the skating plaza, allowing a long, continuous ride through momentum-building curves and bowls.
The park has been designed for skaters of all skill levels and will welcome not just skateboarders but roller and inline skaters and scooters.
For more information on how to get involved with this project, please visit the Bainbridge Island Parks & Trails Foundation page here.
Strawberry Hill Skate Park Expansion Map
Strawberry Hill Skatepark Expansion Concept
Skate Park Timeline
Strawberry Hill Skatepark Expansion Revision Summary


Vincent to Gazzam Trail Project
Overview
A new trail connection is being planned for the Gazzam Lake Nature Preserve. The new trail section will follow an easement to the west of the Bainbridge Island Transfer Station and will connect the Opal Ridge Trail to Vincent Road near Kojima Ave.

